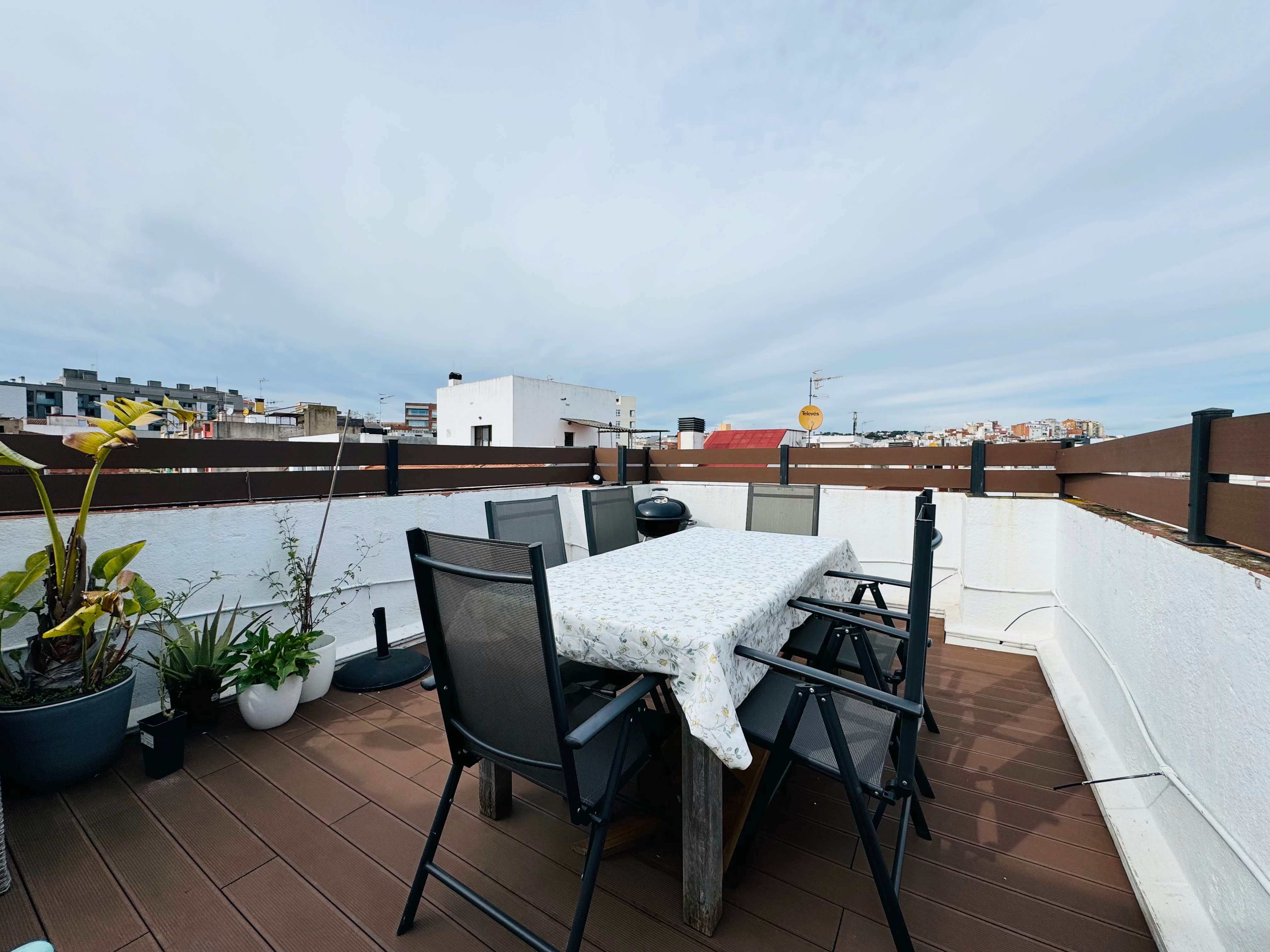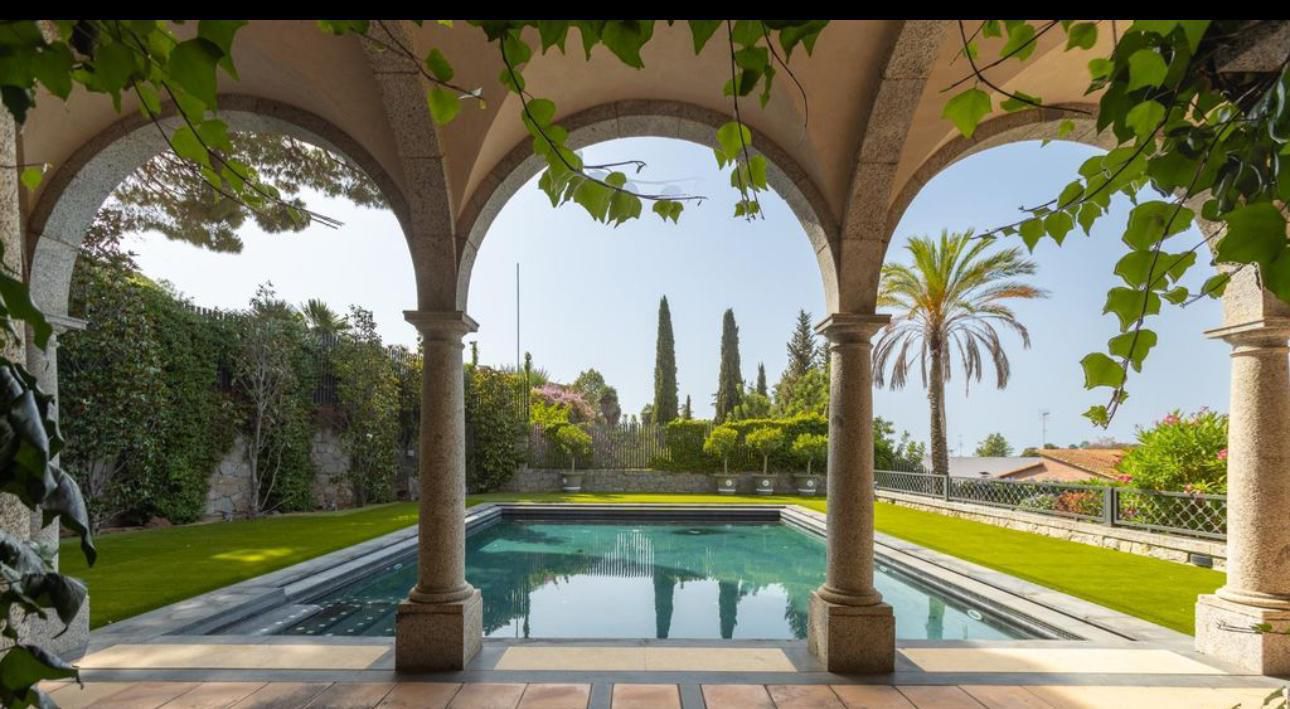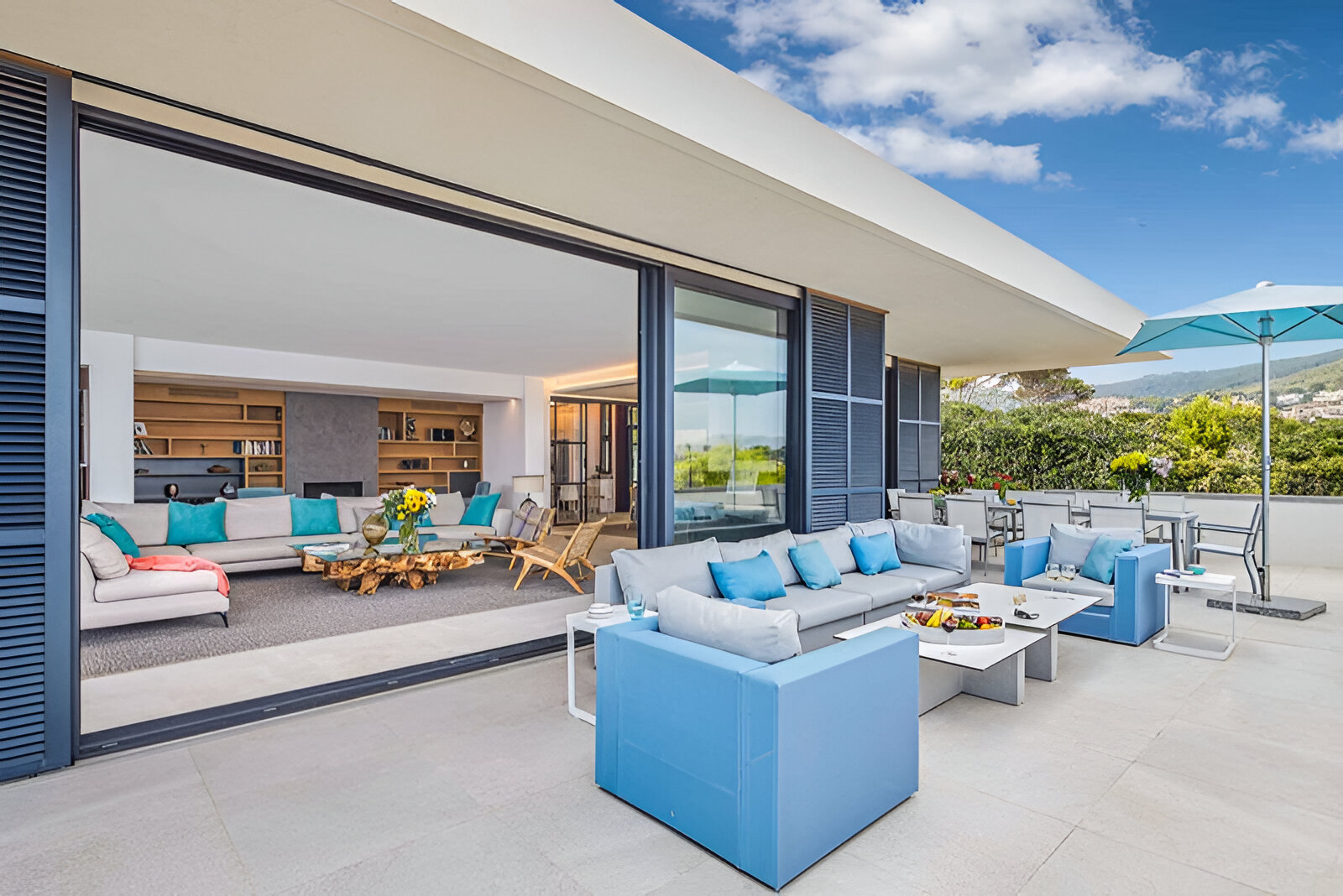
Villa in Benahavis №33325
Benahavis, Costa del Sol2 100 000 €- Area
- 890 м2
- Surface
- 2030 м2
- bedrooms
- 4
- bathrooms
- 6
Plot for a project in the Country Club Monte Mayor, Benahavis.
New concept on the coast, hidden oasis!
Eco-friendly and unique design of Villa allows the house to organically fit into the environment. This site is located in the strategic location of Monte Major Country Club.
House project:
It overlooks nature, Monte Major Castle and a picturesque valley.
One of the important features is the green roof covered with the same autochthonous plants as in Monte Major Valley.
Entrance at the street level with a canopy for the car, the corridor with access to the villa in the stairs or elevator.
Ground floor: living room with abundant natural light, fully equipped kitchen and dining room open plan, master bedroom with bathroom. Direct access to the spacious indoor and outdoor terraces and landscape pool, trimmed with dark green tiles to harmonize with the surrounding nature.
Lower Floor: Three Guest Bedrooms with Bathrooms.
Beautiful combination and harmony with the surrounding nature, unpretentious Villa in the style of "Penthouse"
Built: 809 m2 (including terraces)
Indoor terraces: 168 m2, Open terraces: 237 m2
4 bedrooms, 6 bathrooms (including 2 guest toilets)
- Swimming pool
- Garden
- Balcony or terrace
- Parking
- Garage
- Internet
- Air conditioner
- Heating
Documents for download
Online property viewing
Despite the current situation around the world, closed borders are not at all an obstacle to a profitable purchase of real estate in Spain! You can order an online viewing of the property you like. Our employee will go to the location and show the property in the smallest details, the area and the nearest infrastructure in 360* format, while answering all your questions.
Get more
information about the property
You may also be interested in

Order a free consultation on buying real estate in Spain



