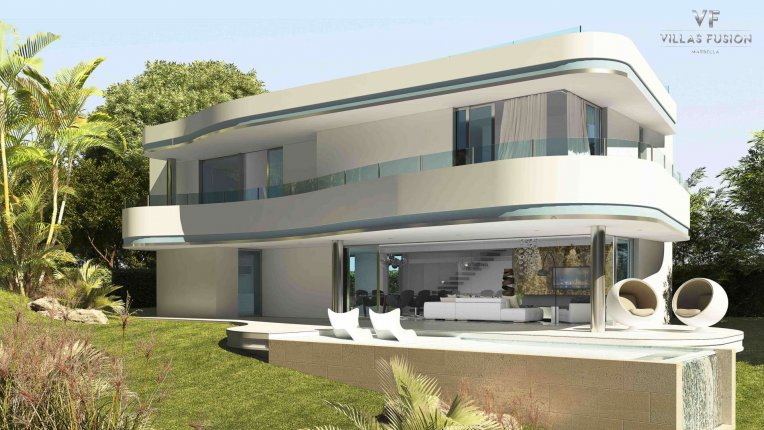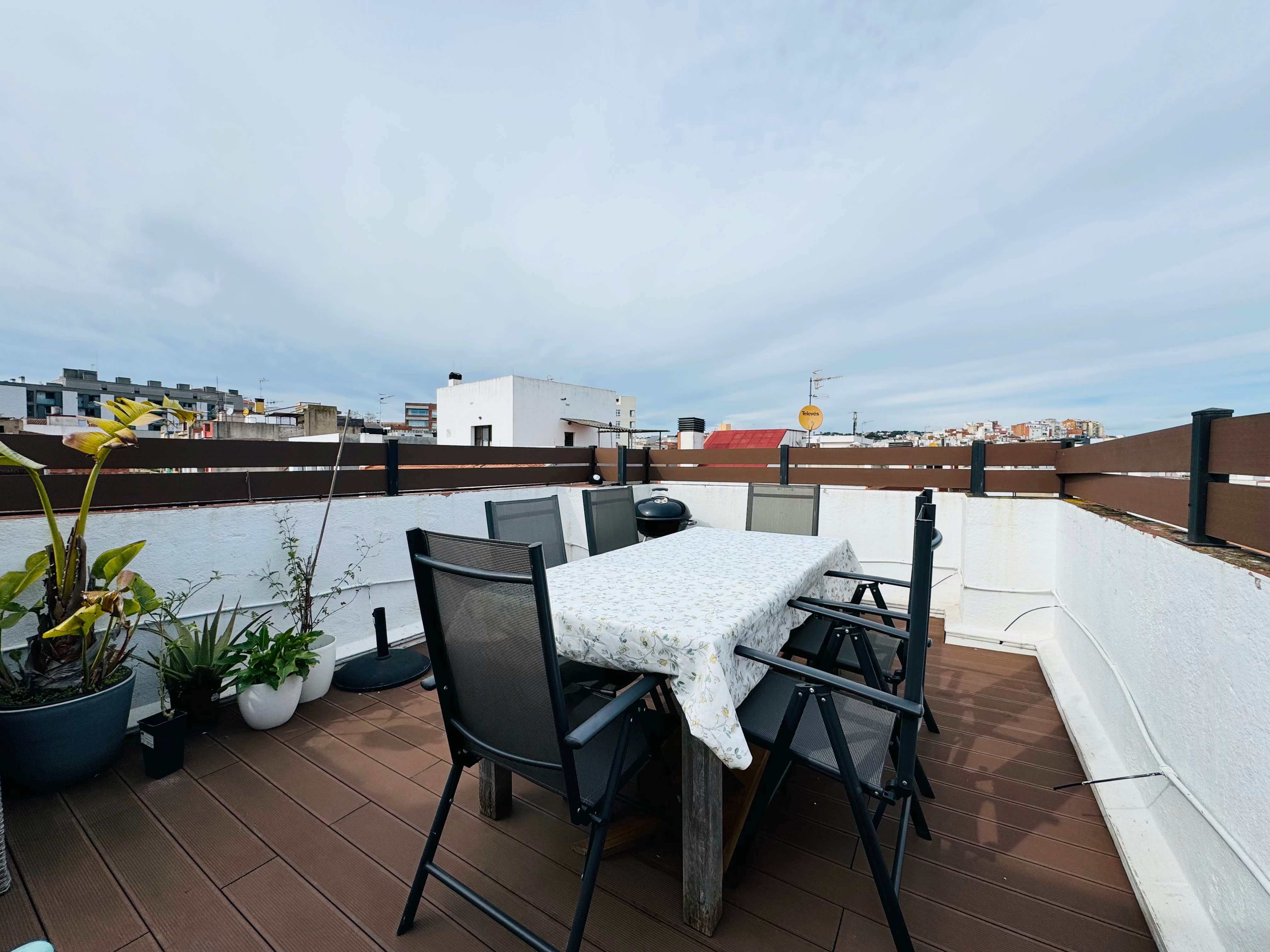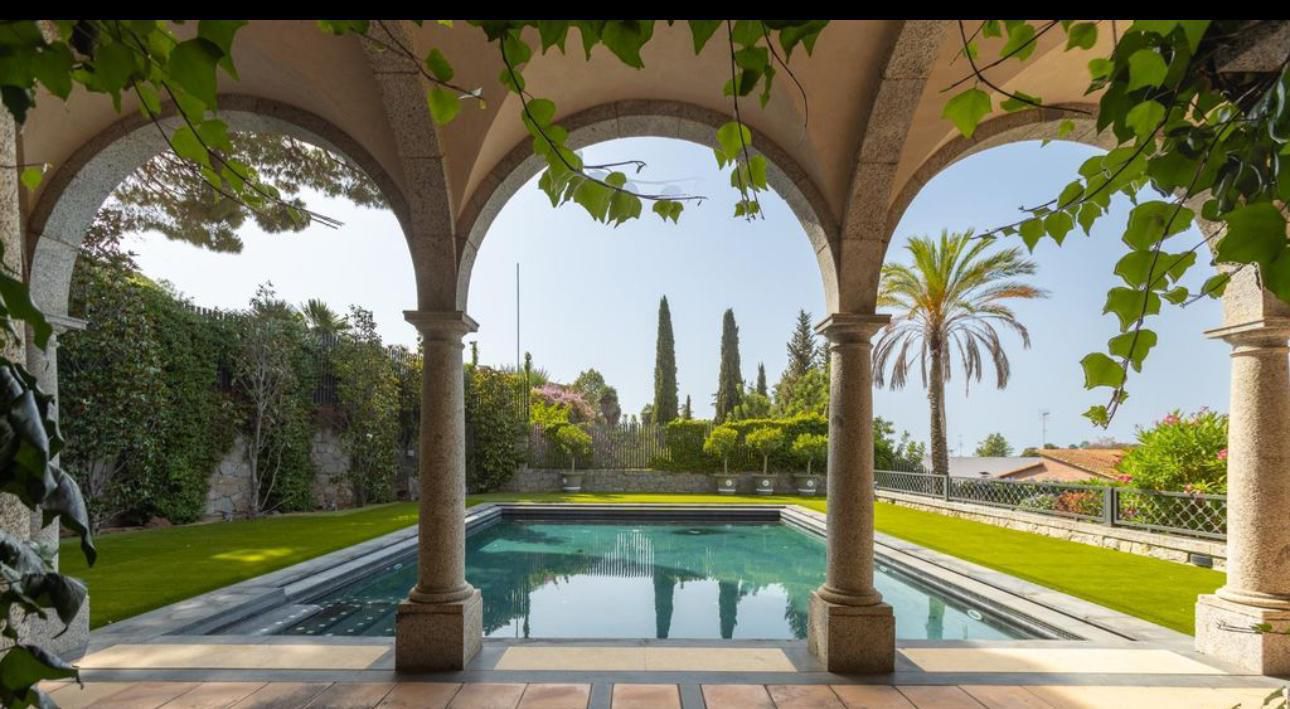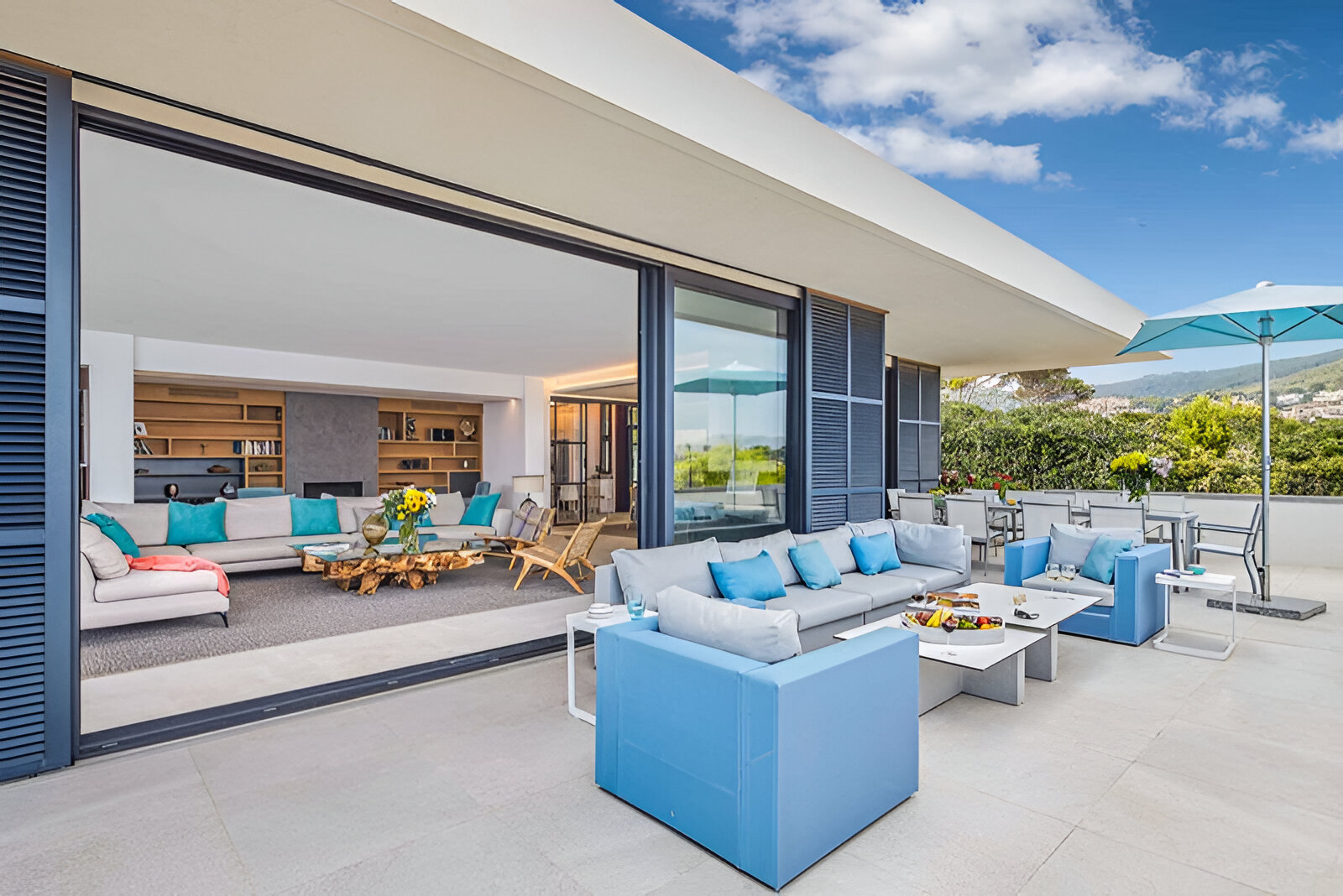
House in Estepona №8950
Estepona, Costa del Sol995 000 €- Area
- 405 м2
- Surface
- 600 м2
- bedrooms
- 5
- bathrooms
- 5
- Ref
- BH-ND03
In the complex 20 villas, each consists of three floors and a solarium on the roof. Each villa has its own private garden, swimming pool, private garage.
The main idea of the project is to provide the opportunity to the future owner to design his own villa without restrictions, ranging from the choice of the facade, which most corresponds to the tastes of each, ending with the design of each floor with the choice of the desired materials from the existing large list, indicating prices for them.
With the configurator, you can see various facades, location of the plots, simulating the villa to add additional options to it and so on.
The number of bedrooms and bathrooms depends on the wishes of the future owner. The house can be from 2 to 7 bedrooms, and from 4 to 6 bathrooms. The basement can accommodate up to 2 bedrooms, on the first floor of 1 bedroom and on the second floor from 2 to 4 bedrooms. The construction of each villa on average will take about 16 months.
In terms of payment terms and other issues, our managers will consult you.
Documents for download
Online property viewing
Despite the current situation around the world, closed borders are not at all an obstacle to a profitable purchase of real estate in Spain! You can order an online viewing of the property you like. Our employee will go to the location and show the property in the smallest details, the area and the nearest infrastructure in 360* format, while answering all your questions.
Get more
information about the property
You may also be interested in

Order a free consultation on buying real estate in Spain



