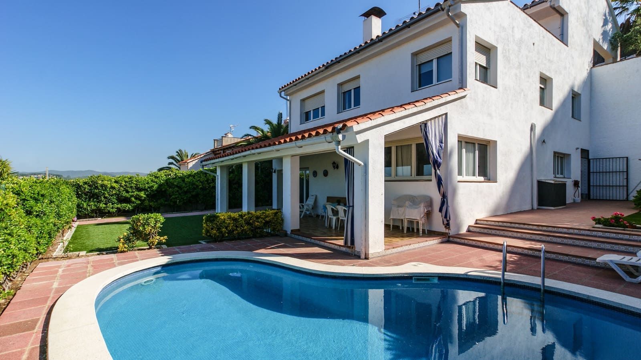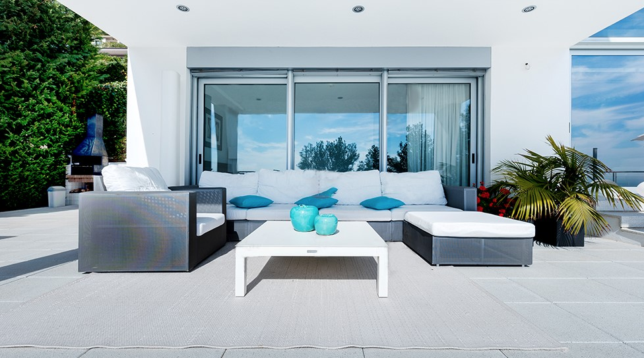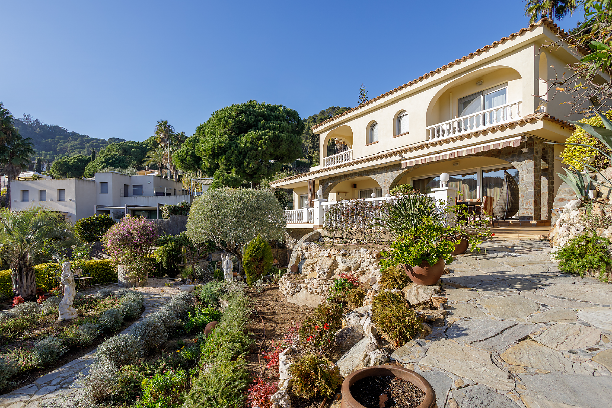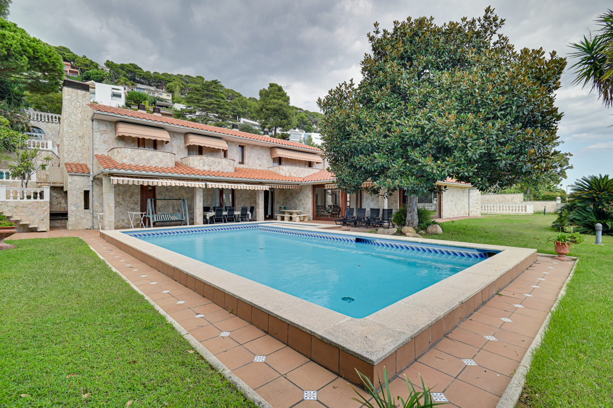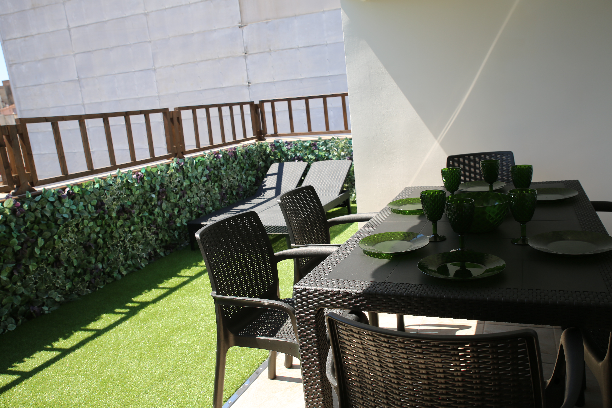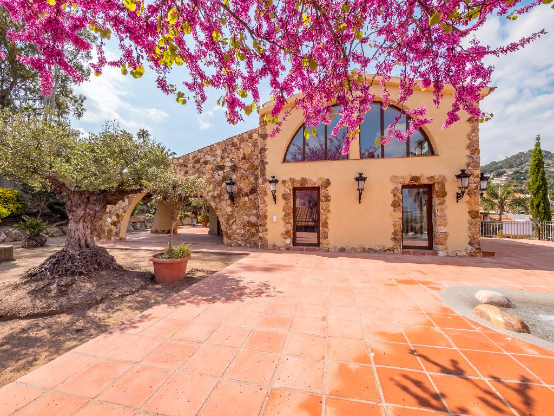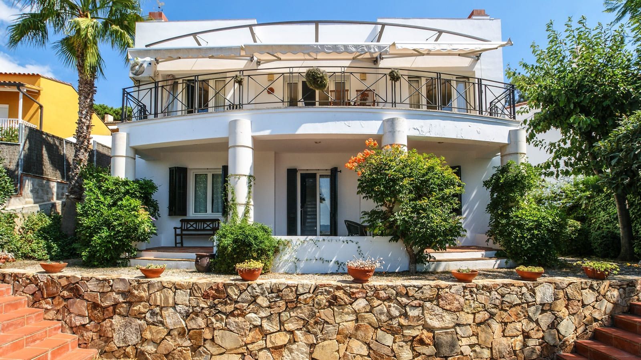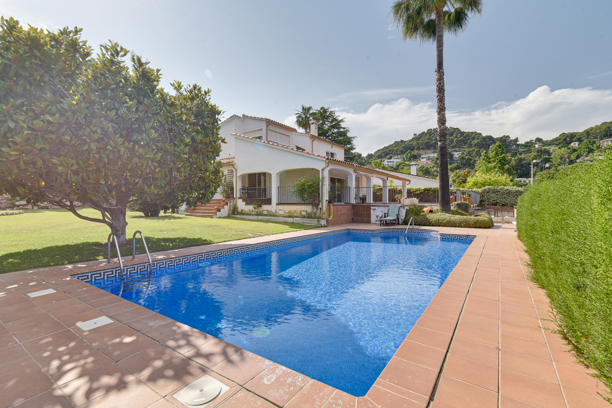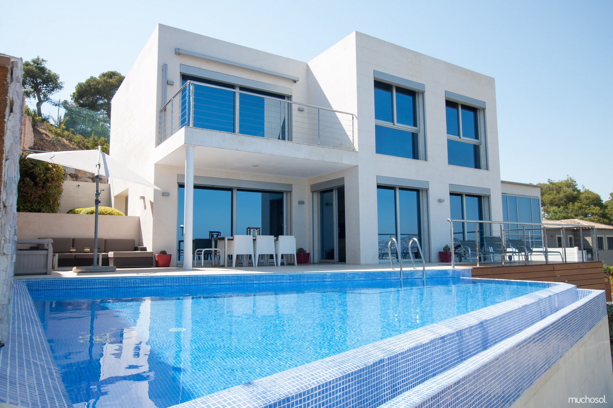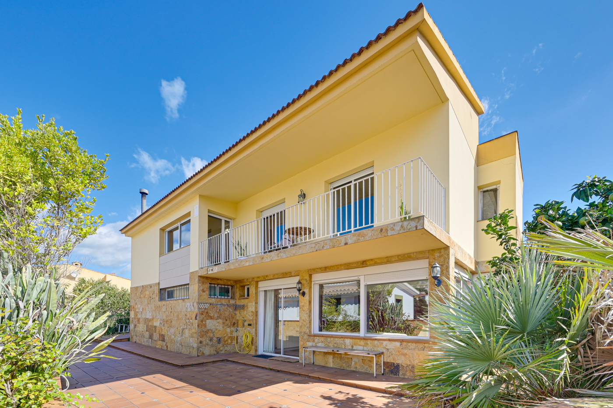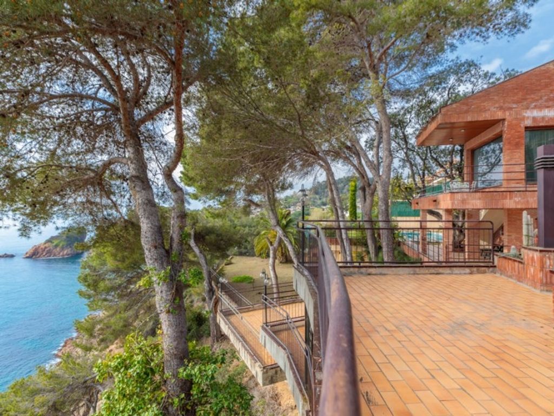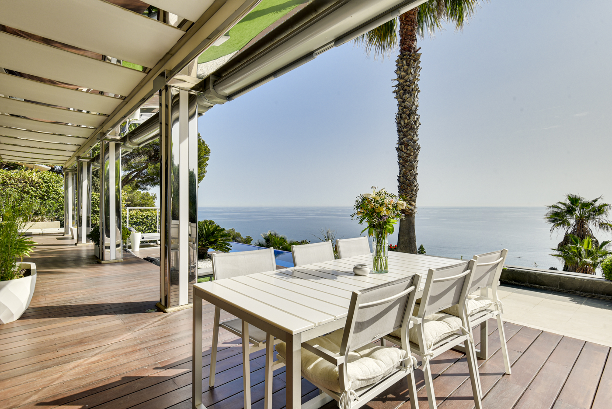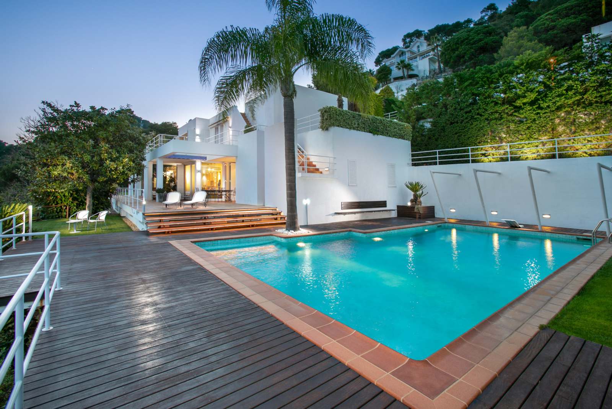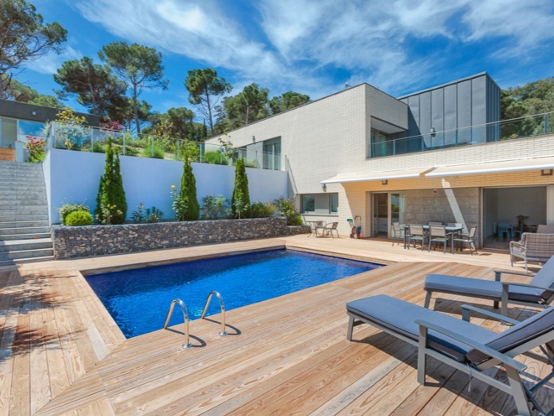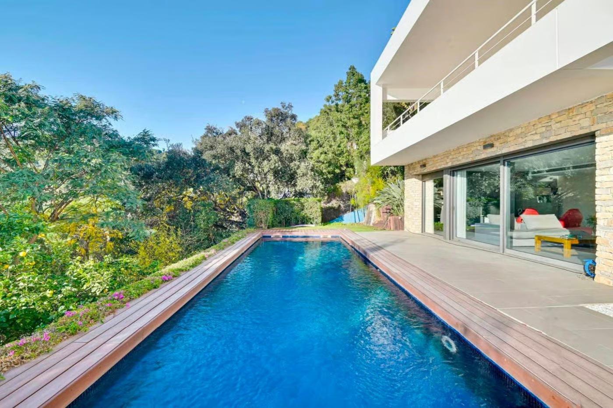
Houses and villas in Blanes
- From expensive
- From cheap
- By date added
- By popularity
- #10428Costa Brava, Blanes
House in Blanes №10428
House in the area of Sant Zhuan city of Blanes on the Costa Brava. Total area 362 M.KV. The house has 8 bedrooms, 3 bathrooms, a spacious interior, a terrace, a laundry room, a garage. Status under repair. The house has a beautiful area with a garden and a swimming pool. Year of construction 1987. Gas heating. The area is very close to the city center. From the territory there are beautiful views of the city.
890 000 €More details- Area
- 356 м2
- bedrooms
- 8
- bathrooms
- 3
- Ref
- B6
- #9350Costa Brava, Blanes
- Hot deal
House in Blanes №9350
Modern villa in the elite urbanization of Cala Sant Franqueske on the coast of Costa Brava. Barcelona is 65 km away, Girona Airport is 30 minutes away, you can go down the communitarian staircase in a few minutes. Built in 2012 using high-quality materials.
The total area of the house is 850 m.kv. in the territory of 1080 m.kv. Magnificent kitchen equipped with the latest technology of the 21st century. Fr om the kitchen you can go into the garden wh ere the pool is located. From the dining-kitchen there is an opportunity to climb the master bedroom to the master bedroom and to a large terrace, as well as descend to the spa, consisting of Hamama, Finnish sauna, shower, bathroom, and relaxing rooms. Gym.
Laundry with cabinets. Bedrooms have direct access to the terrace with an outer dining area and a swimming pool. An elegant wooden staircase and an elevator leads to the top level. At this level are 2 bedrooms with luxury beds and fitting bathrooms. They have sliding glass walls leading to the terraces with a beautiful view of the sea, the garden, the mountains and the fortress. Bedrooms are connected by a bridge that carries over the Hall. From the bridge there is a wonderful view of the sea, rocks, beaches and island.
At the lower level there is also a room for service personnel: kitchen, shower, toilet, private entrance. In total, there are 8 different rooms in the house, of which 4 bedrooms, 6 bathrooms, an office. The urbanization has its own communitarian area with a large swimming pool, tennis courts, a bar and a playground. By the sea there is parking exclusively for residents of urbanization. Protection 24 hours a day.
4 500 000 €More details- Area
- 850 м2
- Surface
- 1080 м2
- bedrooms
- 4
- bathrooms
- 6
- Ref
- B17
- #9362Costa Brava, Blanes
House in Blanes №9362
Villa in the classic style in the urbanization of Cala Sant Franciseke of Blanes on the coast of the Costa Blaves. The center of Barcelona is 60 km away, the distance to the sea is 150 meters away. Total area 455 M.KV.
On the territory of 965 m.kv. The house has 4 bedrooms, 6 bathrooms, salon with access to the terrace, kitchen, several balconies, office, sauna, 2 car garage. Heating system, air conditioning, fireplace. The house has a beautiful garden, there is a place to build a pool. House in good condition.
From the territory there are beautiful views of the sea! The urbanization has its own communitarian area with a large swimming pool, tennis courts, a bar and a playground. Protection 24 hours a day.
1 250 000 €More details- Area
- 455 м2
- Surface
- 966 м2
- bedrooms
- 4
- bathrooms
- 6
- Ref
- B72
- #18191Costa Brava, Blanes
- Sale for rubles
- New
House in Blanes №18191
Exclusive villa with additional plot, tourist license and panoramic sea views in Cala Sant Francesc, Blanes! In the heart of the prestigious urbanization Cala Sant Francesc, a few minutes walk from the beach and surrounded by tranquility, is this magnificent villa of 654 m2 built on a plot of 1,779 m2.
The property combines spaciousness, privacy and stunning views of the Mediterranean, as well as including an additional buildable plot of 857 m2, already included in the price. Its current tourist license offers the possibility of generating income through vacation rentals, making it a perfect opportunity for both habitual residence and investment.
Distribution and stays Main floor: spacious living-dining room with fireplace and direct access to the main terrace with pool and sea views; fully equipped independent kitchen; games room with billiard table; courtesy toilet and laundry.
First floor: five bedrooms, three of them en suite, including the 60 m2 master suite with bathroom, toilet and sauna. Several bedrooms with access to terrace and views.
Lower floor: closed garage for two vehicles and additional storage space. Exterior Consolidated garden, private pool, large terraces to enjoy the sun all year round and the tranquility of the area. The additional buildable plot opens up options to expand, build a second home or design a unique garden space.
Details and equipment
Tourist license
South-east orientation
Central heating and air conditioning
Fitted wardrobes and storage room
Year of construction: 1980, in excellent condition
Location Cala Sant Francesc urbanization - one of the most exclusive areas of the Costa Brava, with private security, access to social club, restaurant and beach. A few minutes from Blanes and Lloret de Mar, close to botanical gardens, parks and all services. Girona Airport 30 km, Barcelona 85 km.
1 450 000 €More details- Area
- 654 м2
- Surface
- 1770 м2
- bedrooms
- 6
- bathrooms
- 5
- Ref
- B2
- #50398Costa Brava, Blanes
House in Blanes №50398
Home for sale in Blanes with TOURIST LICENSE!
Just 150 meters from the sea and the beach, this 120 m² house in the heart of the city offers an unbeatable location.
Located on a quiet residential street, but with all the infrastructure within reach.
In 2020, a complete reconstruction of the building was carried out, which included reinforcing the walls and its general structure.
Characteristics: Ground floor: Large modern kitchen. 2nd, 3rd and 4th floor: Cozy rooms, each with its own full bathroom. 5th floor: Terrace with sun loungers and summer kitchen.
Highlights: Privileged location: A few minutes walk from the best beaches in Blanes. Blanes Center: Surrounded by shops, restaurants, and essential services.
Transportation: Excellent connectivity with public transportation and easy access to the main roads of the city. Leisure and tourism: Near the Marimurtra Botanical Garden, marina, and other tourist attractions.
Quiet area: Despite being in the center, the street where the home is located is a quiet and safe residential street. Ideal for both investment and own home.
This property can be a successful tourist rental business or your new home on the coast. Do not lose this opportunity. Contact us today for more details and visits.500 000 €More details- Area
- 120 м2
- bedrooms
- 3
- bathrooms
- 3
- Ref
- B5
- #9023Costa Brava, Blanes
House in Blanes №9023
Villa with sea views in the Cala Sant Frances urbanization in the town of Blanes on the Costa Brava. Located on one of the quietest streets of the urbanization and closest to the sea. You can go down to the sea in 3 minutes. The house of 408 square meters is built from carefully selected materials of the highest quality, has underfloor heating and air conditioning. It has 4 bedrooms, one of which is a suite, 3 bathrooms, a very spacious and bright living room with a large fireplace and several exits to the terrace, a fully equipped kitchen with appliances and private access to another terrace.
On the ground floor there is a garage for 2 cars, a technical room and two more rooms, each of which can be used as a basement and storage room. The house has a beautiful garden with stunning sea views, a small outdoor jacuzzi, a spacious barbecue area and relaxation areas (a total of 1132 square meters of land) that allow you to enjoy the nature of this unique seaside location. The house is in perfect condition after a complete renovation and is sold unfurnished, allowing the future owner to furnish it to his own taste.
The urbanization has its own public area with a large swimming pool, tennis courts, bar and children's playground. Security 24 hours a day. Distance to the center of Barcelona is 60 km.1 950 000 €More details- Area
- 408 м2
- Surface
- 1132 м2
- bedrooms
- 4
- bathrooms
- 3
- Ref
- B16
- #10427Costa Brava, Blanes
House in Blanes №10427
House on the outskirts of San Juan, with stunning views of the sea and Montseny, located about 200 meters from the center, facing south, enjoying the peace and tranquility of the area.
With certain Palladian influences, due to the symmetry and proportions, its sober exterior style contrasts with the spaciousness and light of the interior.
It consists of a spacious living area on the upper floor: entrance hall, large foyer surrounded by the kitchen, pantry, dining room, living room, library, one bedroom, and a bathroom. Large terrace. The central staircase leads to the lower floor, to the porch, and to the sleeping area: entrance hall, master suite with bathroom and dressing room, three bedrooms with another bathroom, two hallways, a laundry room with access to the exterior, and a room under the garage. The house has exterior openings in all rooms, is very sunny, and offers fantastic sunsets. The garden is surrounded by different types of trees, shrubs, and plants for gardening.
1 400 000 €More details- Area
- 462 м2
- bedrooms
- 5
- bathrooms
- 3
- Ref
- B11
- #18169Costa Brava, Blanes
House in Blanes №18169
Exclusive house with tourist license in Cala Sant Francesc – Blanes
In one of the most coveted residential areas of the Costa Brava, lies this magnificent south-facing single-family home with partial sea views, a private pool, and an active tourist license.
The property has a constructed area of 397 m² on a 903 m² plot and was completely renovated in 2009. The interior layout is comfortable and functional: it has 5 bedrooms (one en suite), 3 full bathrooms, a spacious living-dining room, a family room, and a separate kitchen with direct access to the garden.
Outside, there is a large garden area with a 10x5 m pool, a barbecue area with facilities for a summer kitchen, a storage room, and a garage.
The house is equipped with heating and is in perfect condition. Thanks to its privileged location, privacy, sunny orientation, and potential as a tourist investment, this property represents a unique opportunity both for year-round living and for profitable vacation rentals.
1 400 000 €More details- Area
- 397 м2
- Surface
- 903 м2
- bedrooms
- 5
- bathrooms
- 3
- Ref
- B1
- #45361Costa Brava, Blanes
House in Blanes №45361
House with sea views in the urbanization Santa Cristina of Blanes on the Costa Brava.
Total area of 196 sq.m. on 611 sq.m. of land. The house has 4 bedrooms, 3 bathrooms, spacious lounge with access to the terrace, modern fully equipped kitchen, garage for 2 cars.
The house has a beautiful garden and swimming pool.
There is an elevator.
995 000 €More details- Area
- 196 м2
- Surface
- 611 м2
- bedrooms
- 4
- bathrooms
- 3
- Ref
- В43
- #18215Costa Brava, Blanes
- New
House in Blanes №18215
Fantastic house located in a very quiet area of Blanes, in a residential neighborhood, 10 minutes from the center and close to all amenities.
The main house is distributed on one floor, which is very functional and comfortable for everyday living. It has 116m2 of usable space with 3 double bedrooms, 2 full bathrooms, a separate kitchen, and a living room with a fireplace and access to the terrace. There is plenty of natural light throughout the property.
Garden, pool, and garage.
Natural gas heating throughout and an additional loft-style space at the bottom of the house, ideal for guests, with its own full bathroom.
The development has public transport, fiber optic internet, and good neighbors. Ideal for living or enjoying vacations.
Blanes, a town on the Costa Brava, 50 miles from Barcelona and 25 miles from Girona.
485 000 €More details- Area
- 190 м2
- Surface
- 401 м2
- bedrooms
- 3
- bathrooms
- 3
- Ref
- B7
- #10443Costa Brava, Blanes
House in Blanes №10443
House in the first line of the sea in the urbanization of the city of Blanes on the coast of Costa Brava - Cala San Frans. The center of Barcelona is 60 km away, the distance to the city center is 5 minutes by car or 20 minutes on foot. Total area 460 m.kv. on the territory of 1250 m.kv. The house has 8 bedrooms, 6 bathrooms, a spacious salon with high panoramic windows, a kitchen, a few terraces and balconies, a wine cellar, a technical room. Gas heating, fireplace. Status under repair. The house has a beautiful garden with a swimming pool. Beautiful views of the sea are opening from the territory! The urbanization has its own communitarian area with a large swimming pool, tennis courts, a bar and a playground. Security 24 per day.
3 550 000 €More details- Area
- 658 м2
- Surface
- 1400 м2
- bedrooms
- 8
- bathrooms
- 6
- Ref
- B39
- #50339Costa Brava, Blanes
- Sold
House in Blanes №50339
This magnificent house is located on a picturesque plot overlooking the sea in the exclusive urbanization of Cala Sant Francesc. The house is spread over three floors and is located on a large plot of 926 m² with magnificent sea views and complete privacy. The villa has an area of 680 m² with six bedrooms.
Almost all bedrooms have direct access to a large terrace with magnificent views. On the ground floor there is a large hall, a living-dining room with a magnificent view, a separate kitchen, an office and a guest bathroom. From this floor we access the terrace, which in turn leads to the garden with swimming pool and relaxation area.
On the first floor we find four bedrooms. The master bedroom occupies the largest area and also has a dressing room and a full bathroom with shower and bathtub. Next follow two other bedrooms, which are joined by a large bathroom. The last bedroom on the floor also has its own bathroom. On the top floor we have another bedroom, the only one on the floor and with access to a terrace with a large solarium for personal use, as well as a bathroom with Jacuzzi and panoramic views.
All floors are connected by an elevator, from the garage to the top floor. On the lower floor, below the main floor, there is a spa with a Turkish bath and sauna, as well as a jacuzzi and hydromassage area. On this same level there is a laundry room and, if necessary, a service apartment. A little further along is a two-car garage, which is already prepared for the installation of an electric vehicle charger. Finally, there is a cellar for a large collection of wines and cavas.
The house has a private garage with enough space for two cars, which connects us to the house with an elevator that connects to all floors as well as a staircase. The second entrance is located at the main door leading to the first floor. The house is equipped with hot/cold air conditioning, solar panels for hot water production and marble floors.2 790 000 €More details- Area
- 680 м2
- Surface
- 926 м2
- bedrooms
- 6
- bathrooms
- 7
- Ref
- B3
- #9240Costa Brava, Blanes
- Hot deal
House in Blanes №9240
It is for sale this spacious modern villa situated in the privileged Cala Sant Francesc neighbourhood. Leaving the house, just 160 meters, we find some stairs that descend to the Sant Francesc beach, which connect with the Camino de Ronda, which bordering the coast through beautiful places and coves only accessible by sea, takes us to the border from France. The house is built on 2 plots, which is unique in Cala St. Francesc residential area, and the garden has been meticulously cared for down to the last detail, including a great variety of Mediterranean vegetation mixed with exotic trees, a water pond with cascades and lighting. The owners of this impressive property may enjoy a great amount of outdoor space as the garden measures 1.800 square metres. The property offers a spacious Mediterranean garden with sea and beach views to the front. The design of the property and the garden is very original and was created by the Japanese architect Jonatan Daifuku in the year 2000 when the house, built in 1987, was completely renovated. We enter the house on the upper floor and are welcomed by a grand entrance hall with large windows and panoramic views of the beach. This floor offers 5 bedrooms, the master bedroom with a dressing room and its own bathroom and 4 bedrooms that share 2 bathrooms. All of the bedrooms enjoy access to a large terrace with wonderful sea views. The living areas are located on the lower floor with access to the garden and an excellent equipped Bulthaup kitchen with a service bedroom, en-suite bedroom, pantry and utility room. The basement offers a bar, games room, wine cellar and a fantastic gym and spa area. There is a 130 metre deep water well for the garden and pool and a geothermal system can be set up with the installation of a generator in order to heat this energy efficient house in an environmentally friendly way. There is the possibility of acquiring another building plot in front of the house.3 500 000 €More details- Area
- 680 м2
- Surface
- 2698 м2
- bedrooms
- 7
- bathrooms
- 6
- Ref
- B15
- #9321Costa Brava, Blanes
House in Blanes №9321
Modern house in the best urbanization on Costa Brava - Cala Sant Franquesque. The center of Barcelona is 65 km away, the sea is 5 minutes walk. Modern House Built on the territory of 1019 M.KV. Total area of house 412 M.KV. Built in 2 floors. The house has 4 bedrooms, 4 bathrooms, a spacious interior, a fully equipped modern kitchen, magnificent terraces, a garage. Air conditioning system. The house has a pool and garden. In urbanization there is a communitarian area with a large swimming pool, tennis courts, a bar and a playground. Nearby there is a beautiful botanical garden. Urbanization is located next to the city (5 minutes by car to the center or 20 minutes on foot), which is a big plus!
1 250 000 €More details- Area
- 412 м2
- Surface
- 1019 м2
- bedrooms
- 4
- bathrooms
- 4
- Ref
- B30
- #18260Costa Brava, Blanes
House in Blanes №18260
Discover this magnificent residence located in the prestigious Cala Sant Francesc in Blanes, an idyllic spot where luxury and nature unite to offer you a unique living experience.
From the moment you step through its doors, you will be captivated by the breathtaking sea views that grace every corner of the house, thanks to its large windows that flood the spaces with natural light and connect the interior with the spectacular coastal surroundings.
The main floor features an elegant living-dining room with an open-plan kitchen, the heart of the home, designed for sharing unforgettable moments with family and friends. A modern fireplace adds a cozy and sophisticated touch. In addition, a second, spacious and bright living room offers the perfect space to relax while enjoying the tranquility of this home.
The property has four bedrooms designed to guarantee maximum comfort. The master suite stands out with its private dressing room and exclusive details. The other bedrooms, equally exceptional, have access to a large terrace that offers panoramic views of the Mediterranean, creating an atmosphere of peace and serenity.
Every detail of this house is designed for your comfort. An elevator connects all levels, providing easy access to every space, and the two-car garage boasts stunning windows that also offer sea views.
The exterior of the property is a true paradise. A swimming pool surrounded by lush vegetation invites you to enjoy relaxing moments in the sun, while the meticulously maintained garden adds freshness and privacy. This outdoor space becomes the ideal place to disconnect from daily life and reconnect with nature.
The house also includes a convenient laundry room and features high-quality finishes that reflect an exclusive lifestyle.
Located in one of the most sought-after areas of the Costa Brava, Cala Sant Francesc offers a tranquil and exclusive atmosphere. With its crystal-clear waters, surrounded by pine trees, and a community that guarantees privacy and security, this enclave is a jewel of Blanes. Its proximity to the town center, with its wide range of restaurants and cultural offerings, adds convenience without sacrificing the charm of living in a peaceful oasis.
1 950 000 €More details- Area
- 507 м2
- Surface
- 835 м2
- bedrooms
- 5
- bathrooms
- 4
- Ref
- B10
Ready-made property collections
- Central part:
- South part:
- Spanish Islands:

Order a free consultation on buying real estate in Spain

